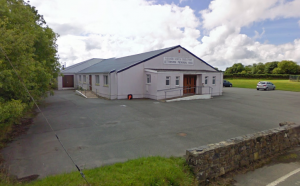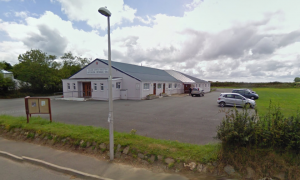The village has the benefit of a Primary School, Church, Chapels, Post Office, Public Houses, an award-winning Fish and Chip Shop Takeaway/Restaurant, Petrol Filling Station/Store, etc. The Market Town of Fishguard is close by and has the benefit of a good shopping centre, together with a wide range of amenities and facilities.
The Hall
The main hall has a curtained stage with professional sound and lighting and can be served through hatches from the adjacent fully equipped kitchen. There is a separate bar when required. The Hall will hold 300 people seated or 400 standing, e.g. for a dance or disco. Approximately 200 can be seated at tables.
The remainder of the building houses a Medical centre, IT room and Meeting room.
Rooms and facilities are accessible by wheelchair. Outside there is a large parking area with adjacent playing field and tennis courts. Letterston Memorial Hall has facilities to support a wide range of activities; there are three main areas:
Contact
Babs Johnson
01348 872282
babsnaturals@live.co.uk
Features
-
The Main Hall including its Stage, the Meeting (Committee) Room and the Computer (IT) Room
-
Main Hall 18m long by 12m with wooden floor ideal for dancing and a curtained Stage 9m wide by 7m.
-
Licensed for 400 for Music/Dancing, 300 seated and around 200 seated at tables.
-
There is a bar open to the main hall.
-
Servery hatches opening into the Hall from the well-equipped Kitchen,
-
Audio-visual equipment is available.
-
Sound Desk and a Lighting Desk can be operated near the Stage or at the back of the Hall
-
Meeting Room (Committee Room) 9.5m x 6m carpeted with furniture for up to 60 people in rows or 40 around tables. Located near the back entrance to the Stage for performers to change and store equipment. T-loop sound system.
-
Computer (IT) Room is 6m by 4.5m carpeted with 11 PCs controlled by Pembrokeshire College. Central table for meetings of up to 10 people. Includes projector and screen, and whiteboard. A PC as public Internet access point.
-
The Kitchen has a seating area 3m by 4m with chairs and small tables. The Kitchen proper is 7.5m by 3m and is well furnished with professional equipment.
 Parking available
Parking available Disabled parking bays available
Disabled parking bays available Steps
Steps Wheelchair access to front of building
Wheelchair access to front of building Toilets
Toilets Accessible WC
Accessible WC Level entrance to building
Level entrance to building Up ramp to building
Up ramp to building Downward-sloping ramp
Downward-sloping ramp
 Parking available
Parking available Disabled parking bays available
Disabled parking bays available Steps
Steps Wheelchair access to front of building
Wheelchair access to front of building Toilets
Toilets Accessible WC
Accessible WC Level entrance to building
Level entrance to building Up ramp to building
Up ramp to building Downward-sloping ramp
Downward-sloping ramp

